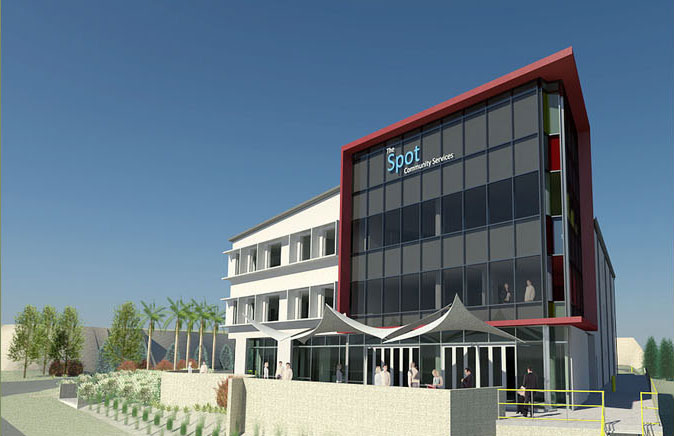The Spot Youth Hub Building – Parkinson
This new three-storey building is designed to compliment the office/warehouse light industrial setting whilst at the same time providing highly specialised youth oriented programme content.
Design features include ‘hot desk’ flexible work stations supported by state-of-the-art information technology; a training kitchen; workshop; indoor rock climbing; performance hall; a radio station; recording studio; graphic design labs; young mother’s support programme with infant crèche facilities; cyclist end-of-trip facilities; learning lounges; specialised training rooms; and a multimedia equipped chapel.
Architect: John Cameron
Interiors: Maree-Elizabeth Lewis
Builder: Derek Dewitt



