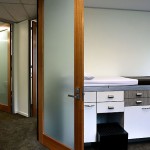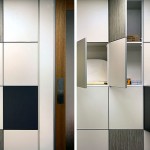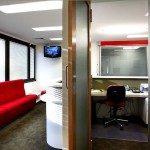Wickham st, Brisbane
This is our second medical interior for this client. We appreciate the compliment of being invited to create his new rooms when circumstances dictated a change of location for his specialist practise. Our original fit out was still working well for him, so our brief was to deliver equally efficient rooms in a new space.
We fully understand the need for commercial interiors to not only look good but to also facilitate smooth and efficient business operations. With medical facilites we aim to support our client’s desire to put their patients at ease whilst projecting the confidence of a top health professional. With specialist facilites such as these there are also specific procedural considerations to be addressed in the design.
We are pleased to have achieved an outstanding result for our client with these new rooms. Feedback from staff and patients alike is testament to our success in realising the project goals – excellence in specialist health care.
Project Team: John Cameron, Maree-Elizabeth Lewis
Builder: Chapman Builders
Photography: Scott Burrows Aperture Photography.










