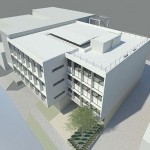Railway Terrace Milton
This compact office building comprising a parking garage at street level with three floors of office space above was commissioned by our client as an administrative headquarters for his information technology company. Our proposal addresses complexities of site level and access to maximise the potential of this 700 sq.m parcel of land adjacent to the iconic XXXX brewery and Lang Park Stadium.
Project Architect: John Cameron




